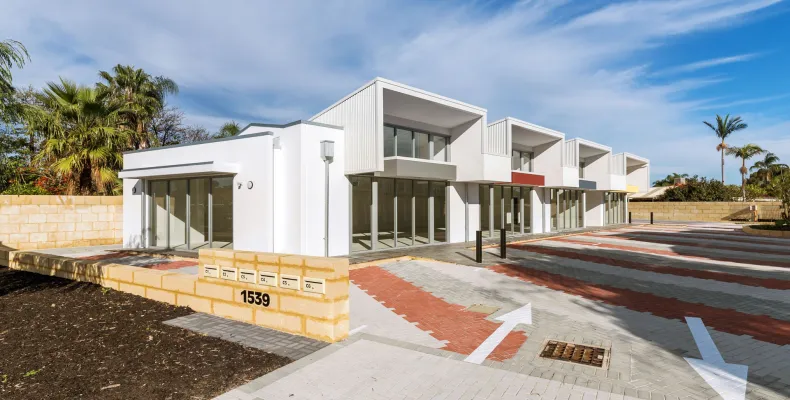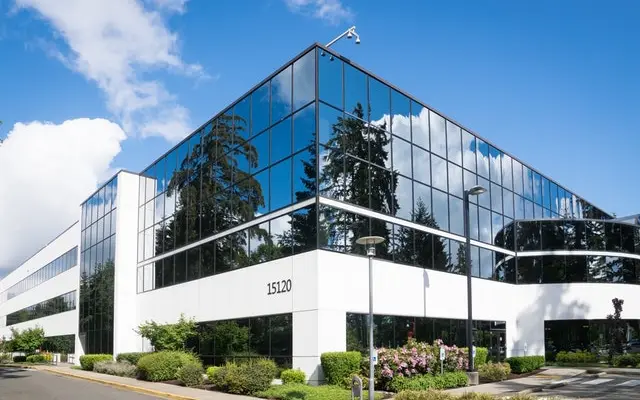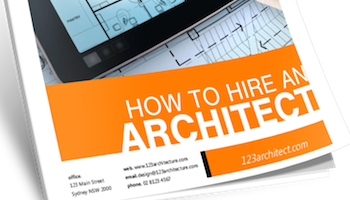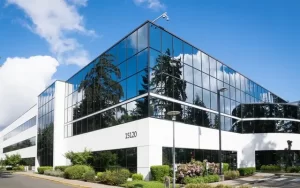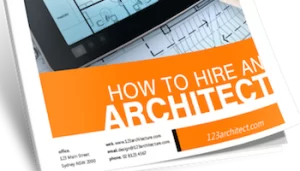This redevelopment of a residential lot in a low-density zone resulted in a substantial increase in development yield without having to rezone the lot.
The development’s two separate buildings flank each side of a new internal street; on one side is a two-storey building of six apartments that sit above five commercial suites – on the other is a larger single storey commercial office or showroom space.
The addition of the internal street creates a public realm that helps build social value within the development and establishes a dialogue between opposite sides of the built form. Residents and commercial space occupants can interact positively as they use the development’s shared spaces. Car parking is located to the rear of the site behind the buildings, but some bays are located parallel to the front of the buildings. Adopting main street design principles has given the development its own identity.
The one- and two-bedroom apartments are generous in size (min. 80m2); all apartments have north-facing balconies off living spaces and balconies to the south off bedrooms – facilitating good cross-ventilation. The south-facing balconies also provide an opportunity for an active façade – advancing the development’s passive surveillance design principles.
The development was constructed in precast concrete for ease and speed of construction. The surrounding context is characterised as a mixture of old and new industrial buildings, and single storey residential homes built from the 1940’s onwards; the development borrows its architectural language from the nearby saw-tooth industrial buildings.
For more details about the development, please contact us.

